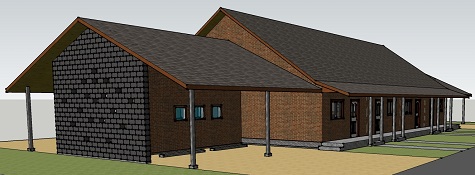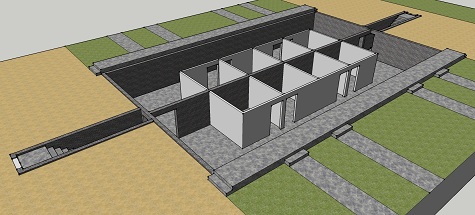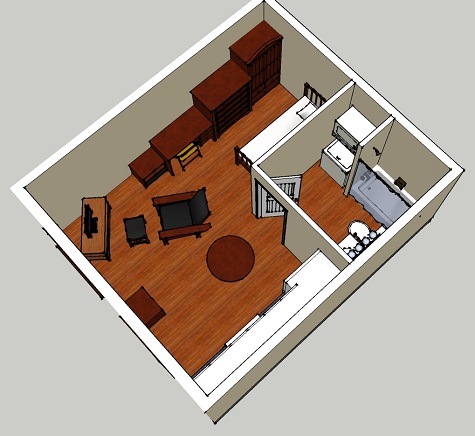Fotel Project

This is a project I was designing. It is an 8 unit complex for parolees. Many of them are paroled, but are unable to find accommodations they can afford. Some end up getting revoked or self-revoking.
I have designed something that can be subsidized so they can afford it.
SketchUp drawings (I also have AutoCAD drawings.)

Primary view.

Sans roof

Basement with individual storage units.
Proposed requirements
Eight individual units
Eight Carports
Eight Storage units in basement
Close to bus routes
Close to food stores
Washer/dryer stack
Simply furnished




Individual unit - 15'-11" by 18'-10"